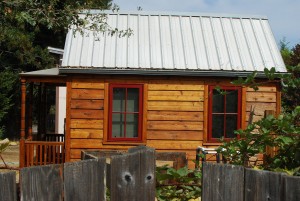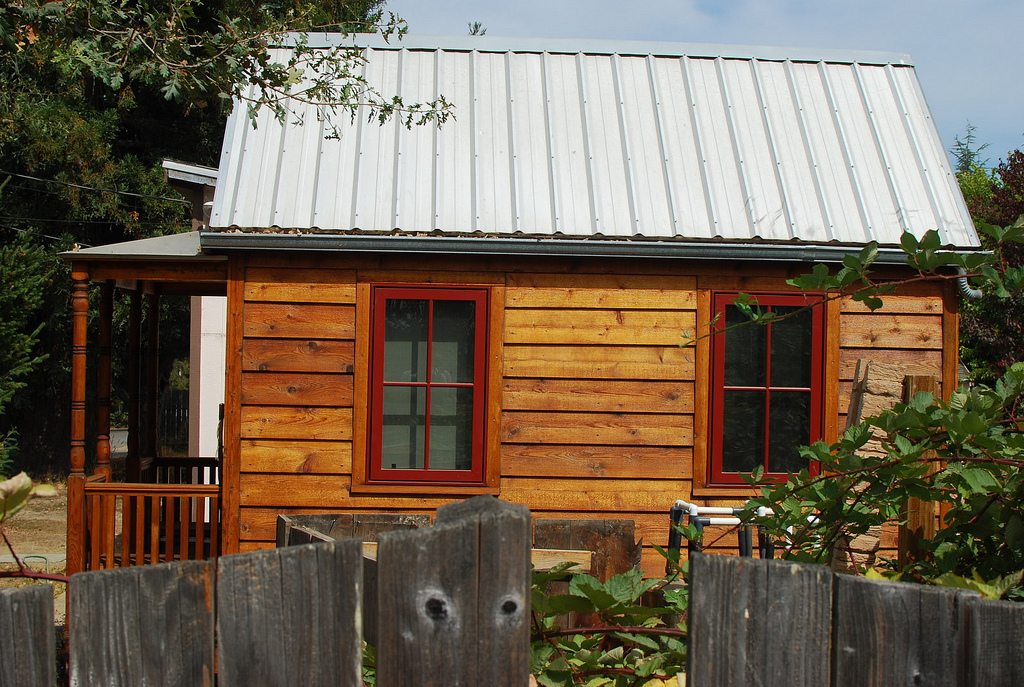As we become more aware of the need to reduce our impact on the earth’s environment, it becomes more and more apparent just how much needs to change if we are to provide future generations with a sustainable future. One of the major areas in which people can make changes towards reducing their carbon footprint is the choice of the house structure in which they live.
Sustainable home design is a growing industry, and with good reason. Going green now means more than recycling a family’s aluminium. There are many structural factors and materials that can go into a home to make it more environmentally friendly.
Solar Passive Home Design
One popular sustainable home design is the passive solar house. This type of structure is practical in all climate conditions as it applies principles of thermal dynamics within a usable structural design. Built to provide natural cooling and heating of the interior, a passive solar home will make use of a wall of glass and other features to heighten capture of the sun’s rays for harnessing solar energy. In warm climates, the broad window side of the structure should orient to the south or north, depending on the hemisphere. This avoids excessive heat gain.
Solar screens or deep roof overhangs should be incorporated to shield the glass surfaces from direct sunlight which creates too much heat gain. In a well insulated house, direct sun on windows is the biggest source of heat. If winter sun is desired, windows should be provided with summer shade only. Because of the different position of the sun in winter vs summer, this is not hard to achieve, with the right angles. In very warm climates, windows should be shaded year round. In either climate zone, open floorplans optimize the heating and cooling effects of a passive solar system. See the Australian Government’s Your Home manual for a more detailed explanation of solar passive design.
Retaining Heat with Thermal Mass
Highly recommended for energy-efficient building materials are High Thermal Mass (HTM) dry stack blocks, as well as poured concrete walls and mortared concrete block walls. Constructing a home with these materials provides durability, economy, longevity and easy maintenance. Many houses in warm climates are constructed of these materials because they help maintain a cool interior environment. The homeowner can still (and should) choose an exterior cover of brick, stucco, vinyl siding or some other material to cover the HTM walls. Insulation should be installed between the wall and exterior surface. This means the style of the home can be any popular one such as Cape Cod or Tudor. The house does not have to look decidedly different from its neighbors to still be energy efficient.
Other eco-friendly choices of building materials include local and naturally occurring materials (standing dead trees, rocks and such), recycled materials (wood and glass from an old home), and composite materials. Fiber-Cement (Hardie Board) siding is one such composite, noted for its durability and fire-retardant nature.
Water
Sustainable home design also means thinking about your plumbing and water use, from harvesting rainwater to installing grey water systems and using composting toilets.
The Tiny House Movement

One important aspect to consider when building a sustainable home is size. How to make your house sustainable: Make it a small one!
While tiny houses aren’t for everyone, and probably work best for one or two people, building smaller is certainly more sustainable. With average home sizes in Australia at 214 square metres (2303 sq. ft), and even bigger for free standing homes, the environmental cost of building, heating, and furnishing a home is enormous. Australia now has the largest home size in the world (source), but the US and NZ are not far behind. Happily, home sizes are now falling, but they are still far bigger than in Europe and other parts of the world.
‘Tiny’ houses, by contrast, start at only 10 square metres, 100 square feet, and average around four times that (source). In an interview on Radio National’s Future Tense, David Bell described is 10 square metre house:
The house is 10 square metres. If you think of an L-shape, the small wing of the L is a little kitchen, and the large wing of the L is the living space. And above that living space there is a mezzanine floor built into the roof, and that mezzanine floor is the bedroom. The roof is built at a 45 degree angle, so there’s plenty of head space on the mezzanine floor.
While this house would probably not suit a family of four (or possibly even of two), the principle of “not so big”, can have merit for any individuals or families looking to build sustainably.
Tiny houses are not only beneficial from an environmental perpective of course – they also cost less. Bell explains how he paid of his house in cash, as he built it. And it cost him all of AU$10,000.

Retrofitting Your Home
Homeowners wishing to incorporate green features in their existing house have many choices for remodeling for sustainable suburban living. These can be as simple or as major as budget and personal commitment will allow. Replace an old furnace with one with a heat pump. Install new double glazed windows for their insulated air space between panes, which reduces the transfer of heat. Ventilate attic spaces. Replace a dark colored roof with a light one to absorb less heat, or cover it with solar panels. Thoroughly insulate the attic and exterior walls. Check all air conditioning ductwork for air leaks and maintain the system regularly. Get programmable thermostats to regulate the home’s use of energy. Replace old appliances with those rated Energy Star appliances. They can save 20%-30% on energy use. Front loading washers use less energy than top loading models, as well as less water. Use reduced pressure faucets and shower heads, low flow toilets, and even consider switching to the new composting toilets. Compact fluorescent lights are more energy efficient that incandescent light bulbs. Install a system to divert gray water from the washer, bathtubs and sinks to use in the garden.
When retrofitting, you can also consider the principles of the tiny house. If, for instance, you were thinking of putting on an extension to accommodate your growing family, don’t only ask, “How can we make the extension more sustainable”, but ask, “Can we rearrange the inside of our house to acheive the same end?”
In the US, the National Green Building Standard outlines relevant and effective green building practices for those ready to make a serious commitment to a green residence. Energy Star Qualified Home certification also provides information on making a home as energy efficient as possible. The more energy everyone can save, the more sustainable will be the earth’s environment. In Australia, the Your Home Technical Manual is filled with detailed information for almost every aspect of sustainable home design, and NABERS (the National Australian Built Environment Rating System, which covers existing buildings) and Green Star in Australia, are the ratings systems to look out for and discuss with your builder.
See also our article on using sustainable building materials.
(Article updated March, 2012)




Sustainable homes are very convenient houses. I would say that because I live in a small hut. It’s minimal living at same time considering the fact that I live alone and looking at the cost of all the prime commodities , I find it great and relaxing.
Hey!!!
Whether you are going in for a new roof or renovating an old one, do not consider only cost. Roofing insulation while expensive can save on energy bills in the future.
Roof insulation is a part of your roofing. People usually wonder if roof insulation is worth the extra money because what can it really do. Roof insulation provides several different remedies and benefits that will protect your home and everything in it.
Thank you so much for great sharing.
Building a room right onto the roof is such a great use of space. I love watching tiny house videos. They give me so many ideas on how to make the most of the space I have. I think their main theory is for everything to have a dual purpose. Have a great day Kirsten.